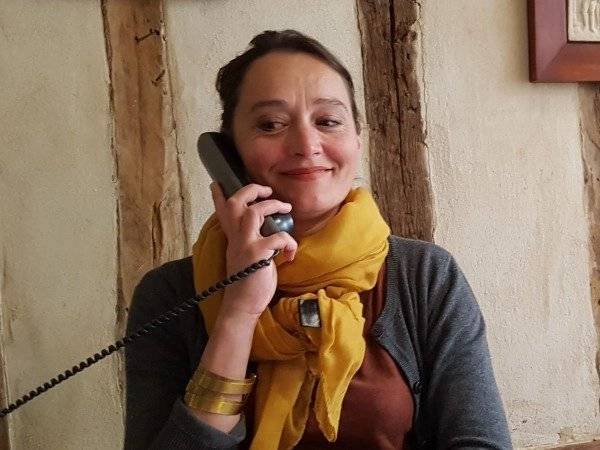Ref. 3213
Room(s) : 8 rooms
Bedroom(s) : 6 bedrooms
Living area : 291 m²
Land area : 4761 m²
Price : €296,000
This large old house of about 230m² with an outbuilding of 62 m², has many assets. Its position is within walking distance of schools and shops, its beautiful appearance, its large garden and its size make it an exceptional property, in a village that is both dynamic and social. Although there will be plenty of work required to restore the property to its former glory, its potential is evident. The entrance hall leads to four beautiful rooms and a staircase at the side. Its large windows offer a beautiful light. Each room is a good size, has an antique fireplace and a wooden floor. The kitchen was partially renovated in the 80s. There is a terrace leading to the garden. Upstairs you will find 5 bedrooms, 2 of which are in the attic. There is a full basement under the house with access to the garden at the back and there is a large garage. An outbuilding of about 62 m² composed of 3 rooms of 19 m², 22 m² and 21 m² with an independent access and access from the main house, could easily be converted into a gite, workshop or self-contained flat. The large garden is not overlooked and is accessible from the front and back of the plot. Also, there is a well. Renovation work to be expected is on the electricity, insulation, boiler and decoration. The house is connected to mains drainage.
Contact your real estate consultant : , e-mail: contact@. Announcement written by a commercial agent registered with the Toulouse RSAC under the number 823 546 056
No information available

This site is protected by reCAPTCHA and the Google Privacy Policy and Terms of Service apply.