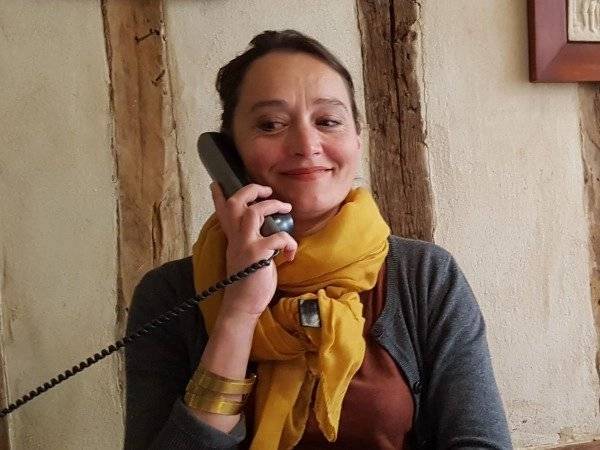Ref. 3411
Bedroom(s) : 6 bedrooms
Living area : 406 m²
Land area : 4460 m²
Price : €600,000
Rare in the area, this magnificent 3-storey middle-class house built in 1890 is set in pretty wooded grounds in the heart of a very pretty little village.
On the ground floor, there is a magnificent entrance hall with cement tiles, leading on the left to a large, bright living room with fireplace and parquet flooring, and access to a terrace by the pool for those lovely summer evenings.
To the right is a cosy sitting room with an old fireplace and parquet flooring. A little further on is the very functional, well-equipped kitchen with access to the outside.
A beautiful staircase leads to the 1st floor where 2 beautiful bedrooms and a master suite with dressing room, bathroom and toilet await you.
A large 53m² glazed room has plenty of space for a wide range of projects.
The 3rd floor has 3 bedrooms with sloping ceilings, 2 of which have en-suite shower rooms and were renovated last year.
A dressing room completes this level.
There is a cellar of around 100m² under the house, with a tasting area.
Outside, there is a magnificent 9.5/5 saltwater swimming pool, with beautiful wooden terraces all around and an outdoor shower. An outbuilding is located nearby with a winter garden, dry toilets and pool machinery.
A north-facing terrace with a pergola also allows you to have lunch outside, depending on the time of day.
There is a 46 m² workshop at the bottom of the plot. This part of the plot of approx. 1,500 m² is suitable for building.
The garden is beautifully planted with trees and is protected by attractive hedges, keeping it out of sight, and also includes an orchard.
The house is well set out on its plot.
It is heated by a central wood pellet boiler (and silo), with a few electric convector heaters in the reception room.
Roof in good condition.
Individual sanitation to be corrected.
COUP DE COEUR! To visit...

This site is protected by reCAPTCHA and the Google Privacy Policy and Terms of Service apply.