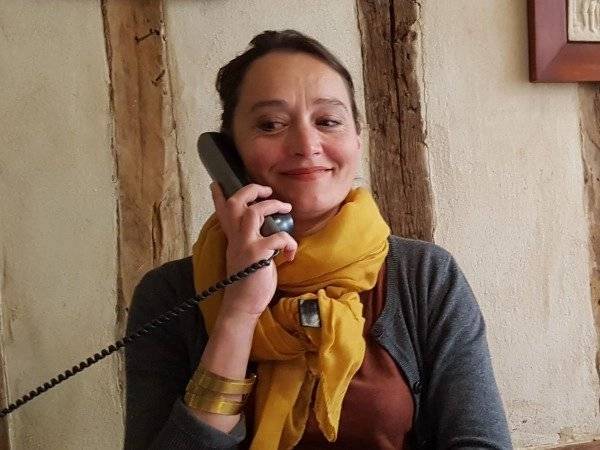Ref. 3234
Room(s) : 4 rooms
Bedroom(s) : 3 bedrooms
Living area : 106 m²
Land area : 2504 m²
Price : €169,000
This beautiful contemporary house built in 2007 on 2494m² of land is located 10mn from Aurignac, in a small quiet area, on the outskirts of a small village with a beautiful view on the pyrenées from the garden..
It consists of an entrance hall leading to a fitted kitchen on one side and a large, bright living room of 41m² on the other.
A corridor leads to three bedrooms of 11.5m², 13m² and 13m².
You will also find a shower room with double washbasin and separate toilets near the bedrooms.
A large basement of 100m² is accessible from the living room.
A covered terrace will welcome you on sunny days on the living room side and a second one on the kitchen side.
There is a nice plot of land around the house with a beautiful view of the Pyrenees.
Some finishing work is to be expected such as the facade coverings, the floor coverings on the terraces, the installation of the shower (estimate) and minor repairs.
The house is heated by reversible air conditioning and electric inertia radiators.
The house is heated by a reversible air-conditioning system and electric inertia radiators, and is insulated with double glazing and glass wool in the attic.
Individual sanitation from 2007 (conform).
Work to be done, facade renovation, painting, tiling of terraces..
To visit quickly!
No information available

This site is protected by reCAPTCHA and the Google Privacy Policy and Terms of Service apply.