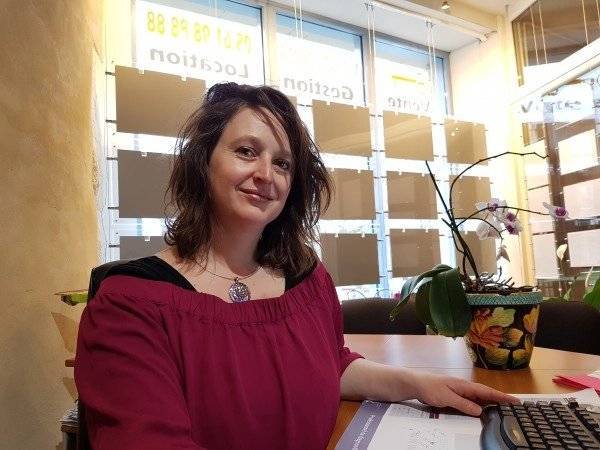Ref. 3396
Room(s) : 5 rooms
Bedroom(s) : 2 bedrooms
Living area : 85 m²
Price : €86,000
Ideal for first-time buyers or those on a tight budget! In a small village 10 minutes from Aurignac, this pretty semi-detached village house offers 85 m² of living space, with the possibility of converting the attic space on the 2nd floor, and its south-facing garden. A detached garage (approx. 200 m) completes this property. The house is sold fully furnished. The first floor comprises a living room (entrance), a small shower room and a large 22 m² kitchen opening onto a covered terrace. On the 1st floor, a small landing leads to a 17 m² bedroom, a 10 m² blind room that could be used as an office, and another 15 m² bedroom. Finally, the attic space on the 2nd floor can be converted if required. The roof was redone in 2015 and the property is connected to mains drainage. Work to be carried out: the woodwork is old and single-glazed, the oil-fired boiler is no longer working, and the electricity has been brought up to standard. A small wood-burning stove is in good working order in the living room. A must see!
Information on the risks to which this property is exposed is available on the Géorisques website: georisques.gouv.fr
No information available
No information available
No information available

+33 5 61 98 88 88+33 7 83 85 70 44
stephanie@aurignac-immo.com
This site is protected by reCAPTCHA and the Google Privacy Policy and Terms of Service apply.