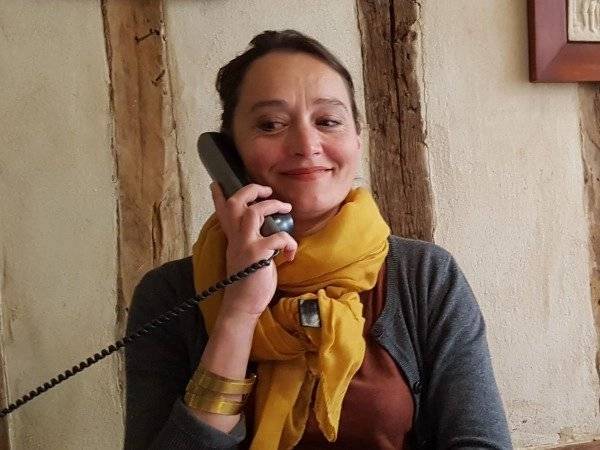Ref. 3221
Room(s) : 7 rooms
Bedroom(s) : 5 bedrooms
Living area : 230 m²
Land area : 695 m²
Price : €247,000
A lot of charm for this large and atypical village house T5/6 of about 230m² with courtyard of 59m², garden of 695m², commercial premises and non adjoining outbuilding in the center of Aurignac.
It is composed of an old renovated store with a nice frontage, and a large living room with equipped kitchen opening onto a nice terrace on the courtyard.
On the first floor you will find two large bedrooms with old floors and fireplace, a shower room and an office in enfilade.
On the second floor, 2 large bedrooms, one of which is a "master suite" with an attic bedroom, a shower room and a toilet.
On the third floor, the attic has been converted into a reading area, TV, and a bedroom, recently renovated.
A cellar, a laundry room, a boiler room, a shower room to refresh and a toilet complete the house.
A nice stone courtyard leads to the stone workshop on two levels.
The ground floor of the barn is composed of a single room in clay and the first floor is currently used as an artist's studio. This barn could be converted into housing, especially since it has an independent entrance from the garden.
The garden, with a surface of 695m², follows the outbuilding. It is flat and planted with trees, accessible from the street below.
The roof has been revised about ten years ago, the insulation redone in glass wool under the roof.
Some of the windows are double glazed, others are overglazed and some are single glazed.
The house is heated by town gas central heating and the waste water is connected to the mains sewer.
Some refreshments remain to be done.
View on the Pyrenees from the bedrooms
To visit quickly!
No information available

This site is protected by reCAPTCHA and the Google Privacy Policy and Terms of Service apply.