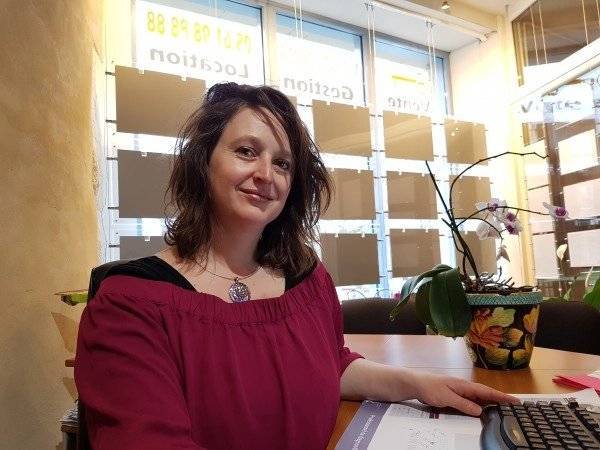Ref. 3422
Room(s) : 6 rooms
Bedroom(s) : 4 bedrooms
Living area : 160 m²
Land area : 4546.9 m²
Price : €277,000
In a pretty little village near Aurignac is this beautiful 160 m² villa with swimming pool, set in 4449 m² of land planted with trees and flowers. On one level, the house comprises a day part: a 6.4 m² entrance hall with a 2 m² loggia, a large 47.9 m² living room opening onto a 14.3 m² fitted kitchen, an 8.8 m² storeroom-laundry room and an 18 m² utility room. The night area includes a toilet, a 4.4 m² shower room, an 8.1 m² bedroom, a 15.9 m² bedroom and a 15.4 m² master bedroom with 5.2 m² dressing room and 4.6 m² bathroom. In the living room, large sliding bay windows bring plenty of light into the room and open onto a large 47.9 m² tiled terrace (9 m² of which is covered). The swimming pool is surrounded by a wooden terrace with a shelter for the pool house and small summer kitchen. This house offers every comfort with a large hot water tank, underfloor heating by heat pump, reversible air conditioning and, for those who wish, the possibility of adding a fireplace or wood-burning stove, as the flue is already in place. A garage, garden sheds and a wooden chalet with electricity and water nearby complete the grounds, which include an orchard and several vegetable patches... If you're looking for a quiet environment and a house that's pleasant to live in, this is the house for you!
No information available

+33 5 61 98 88 88+33 7 83 85 70 44
stephanie@aurignac-immo.com
This site is protected by reCAPTCHA and the Google Privacy Policy and Terms of Service apply.