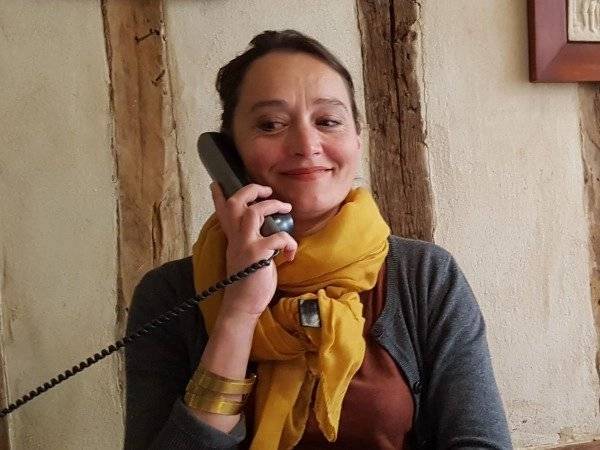Ref. 3172
Room(s) : 6 rooms
Bedroom(s) : 3 bedrooms
Living area : 129 m²
Land area : 308 m²
Price : €159,000
Village house T4, renovated on a closed and raised ground of 293 m ². It is equipped with a living room, with a separate kitchen, with a balcony and with a parking lot.
It is equipped with a living room, with a fitted separate kitchen, with a terrace and with a garage.
On the ground floor: a living room open onto a fitted kitchen with a terrace overlooking the street, heated by a pellet stove, a bedroom, shower room and separate toilet.
On the first floor: 2 large attic bedrooms, a dressing room and cupboards. The heating is provided by electric convectors.
The roof was redone in 2006, the windows are double glazed, the electricity was redone about 20 years ago.
The property is connected to the mains drainage system.
No information available

This site is protected by reCAPTCHA and the Google Privacy Policy and Terms of Service apply.