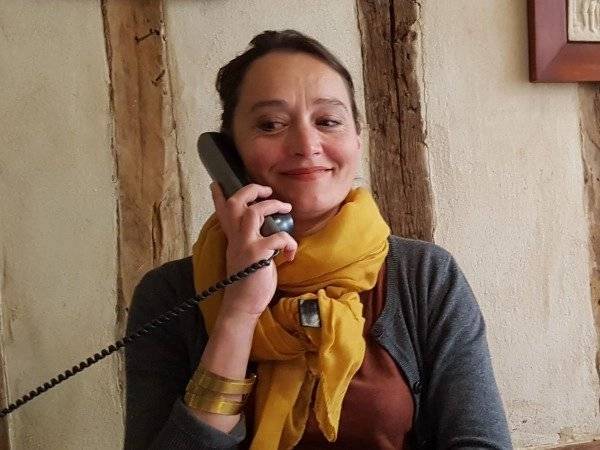Ref. 3259
Room(s) : 8 rooms
Bedroom(s) : 6 bedrooms
Living area : 280 m²
Land area : 842 m²
Price : €455,000
It is in the heart of a small village close to shops and schools that this large T8 commingeoise is located.
It consists of an entrance hall with a small fitted kitchen on the right and a large dining room with fireplace on the left. There is also a bedroom with cupboards (currently an office) and a shower room next door.
The old barn was completely renovated between 1984 and 1994 to accommodate a very large cathedral lounge of 48m², very bright, open to the dining room of 38m², nice playground for a large family or to receive friends!
This room has large openings to the 54m² covered terrace, doubling the living space in summer!
Upstairs you will find 5 beautiful bedrooms, two bathrooms, a dressing room, and a mezzanine (currently a library).
Adjoining the house you will find a garage, a winter garden at the back and the boiler room on the ground floor. Small vegetable garden at the back.
The land has a total surface area of 788m², mainly on the front of the house and houses a beautiful swimming pool at the bottom of the plot as well as a wooden shed and wooden terrace.
The house is heated by underfloor heating on the ground floor and radiators on the first floor which are heated by an oil-fired boiler.
The windows of the original house are single glazed and those of the extension are double glazed.
The main house needs to be insulated.
The sewage system is in conformity.
Possibility of creating two large dwellings, guest rooms, gites....
To visit!!
No information available

This site is protected by reCAPTCHA and the Google Privacy Policy and Terms of Service apply.