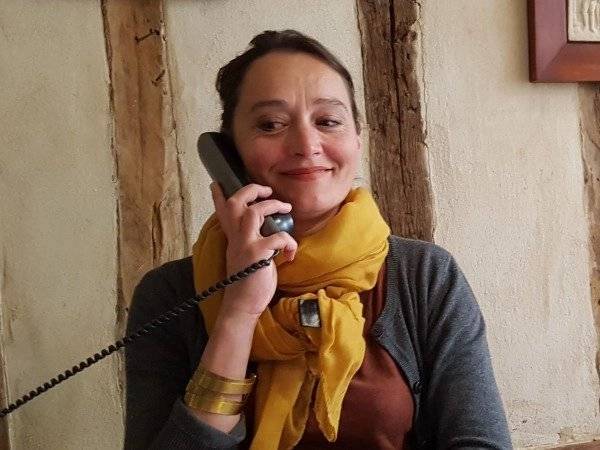Ref. 3423
Room(s) : 8 rooms
Bedroom(s) : 5 bedrooms
Living area : 165 m²
Land area : 10 m²
Price : €215,000
On the heights, in a verdant setting, discover this authentic T6 farmhouse with an unobstructed view of the Pyrenees.
Built on a lovely 3,800 m² plot, this charming house benefits from a south/southeast exposure, giving it remarkable luminosity throughout the day.
✨
Layout:
-Ground floor: kitchen, living room, dining room with fireplace, laundry room, large garage/boiler room.
Upstairs: 5 spacious bedrooms, an office bathroom and separate toilet and a large south-facing balcony with unobstructed mountain views.
🚜
Outbuildings:
A barn, a garage, and an open outbuilding complete the ensemble, offering many possibilities: workshop, storage, hospitality or artistic project.
🔧
To be planned:
Renovation work as well as bringing the sanitation up to standard, but rare potential in a prime location.
________________________________________
💡 The + :
✅ View of the Pyrenees
✅ South/southeast exposure
✅ Natural environment close to amenities
✅ Numerous outbuildings
✅ Ideal for a family, tourist or artistic project
📞 To visit without delay!
A property with character to be rediscovered and shaped according to your desires.
No information available

This site is protected by reCAPTCHA and the Google Privacy Policy and Terms of Service apply.